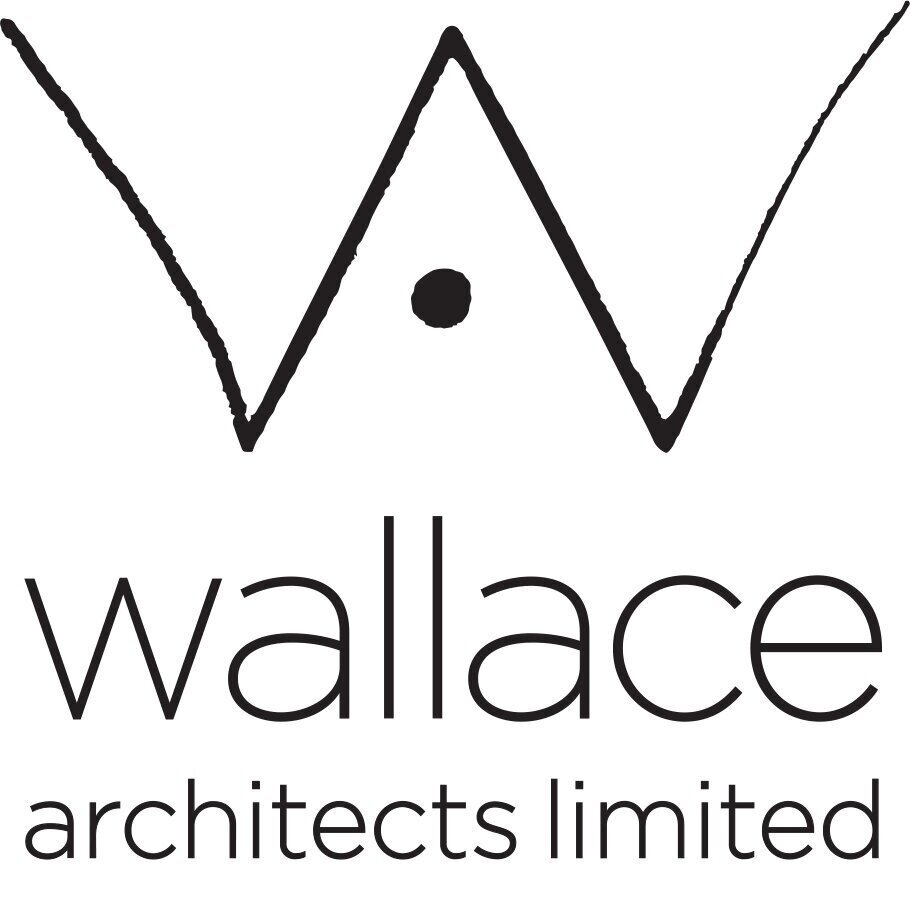Apartment Conversion
The project involved the conversion of a section of an old movie theatre in Eastbourne's shopping village into a 3-bedroom apartment.
Wallace Architects elected for an industrial style that would showcase the beautiful original truss roof structure and in-situ concrete walls. Unlike the apartment adjacent in the same building, the history of the building’s construction is revealed and celebrated. Achieving a raw, edgy style that looks unconventional, yet cohesive. The new elements providing a juxtaposition of rustic and contemporary, rough and cozy.
To avoid additional floor support, a mezzanine bedroom and ensuite were suspended off the existing trusses using a new steel structure, which mirrors the chunky connections of the existing. The kitchen was placed beneath the mezzanine overhang to create a smaller, more defined space within the large living area, and features a stainless-steel splash and benchtop in keeping with the industrial aesthetic. The owners found the perfect free-standing oversized workbench which was incorporated into the kitchen island.
A new steel flat-plate stair with a steel mesh balustrade was installed, leading to the mezzanine bedroom. Two additional bedrooms towards the back provide private spaces and a bathroom finished in a traditional manner that still stays true to the building's 1930s origins.
New radiator heating with exposed copper pipes was installed throughout and a fireplace that heats the large space. Skylights provide the necessary extra light where windows were not achievable, and a new large sliding window overlooks the street.
Undertaken within the constraints of a tight budget, Wallace Architects commend the owners of this project for their bravery and commitment to the design approach and really look forward to its full realisation.











