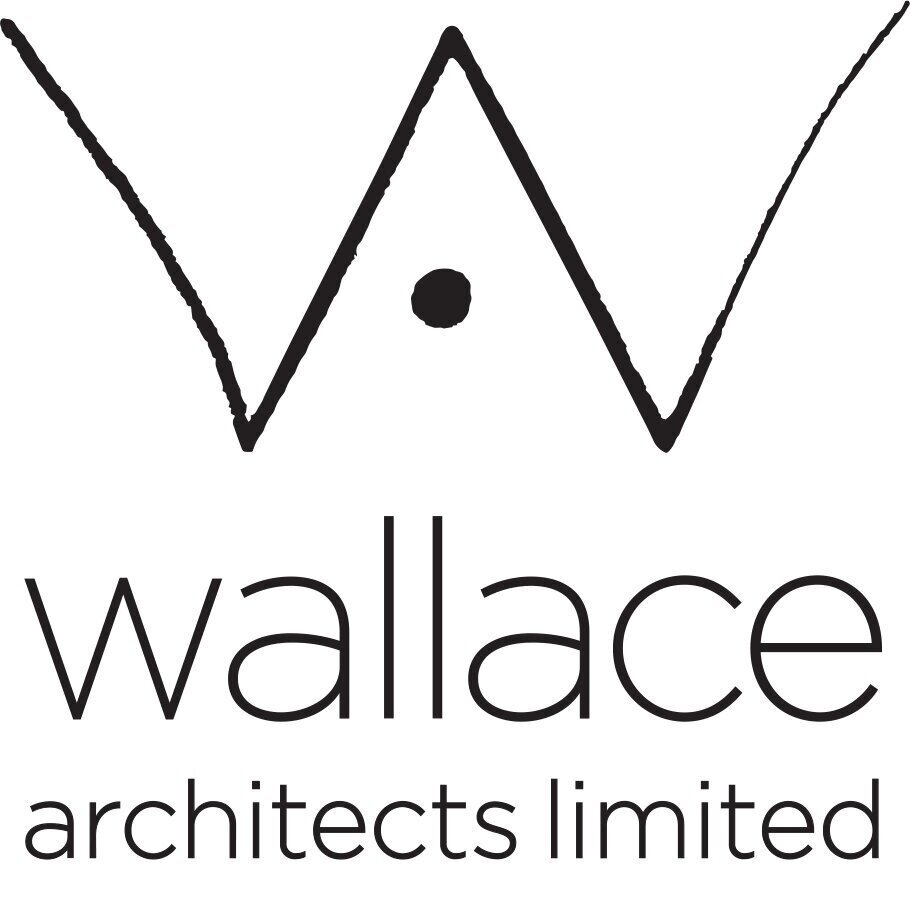Sky Lounge
Nestled in the charming beachside village of Eastbourne, this project endeavors to create an exquisite three-bedroom house that optimizes both space utilization and the natural surroundings.
Positioned on a back section, the house enjoys a private location adjacent to a right of way, leading directly to a pedestrian-only walkway to the beach promenade.
This house is part of a larger development to maximise the value of the property.
With the advent of the new housing intensification regulations, the opportunity arose for a thoughtful and considerate development that kept the character of the neighbourhood. By repositioning and upgrading the existing bungalow, retaining the mature trees, and thoughtfully introducing an additional dwelling at the back of the property (depicted in the illustrations), the holistic design harmonizes the traditional and modern elements, thus maintaining the visual amenity of the property.
Using our computer modeling, we successfully identified the positions of both residences. This strategic placement was crucial to minimizing shading effects on one another, with particular emphasis on preserving optimal sunlight exposure for the outdoor living space of the front dwelling.
The upper floor of the new house has been artfully designed to rise above the neighbouring rooftops, granting glimpses of the sea and capturing sunlight throughout the day. A captivating sky lounge offers panoramic views down the laneway towards the ocean. Adjacent to this main living room, there is a sunken study/TV nook with vistas of the hillside, basking in the morning sun. This space, featuring built-in seating and a low horizontal window, creates an intimate setting for reading or watching TV while maintaining a connection to the main living area.
Adding warmth and ambiance to the entire top level, a centrally located free-standing two-sided fireplace stands as a focal point. The kitchen seamlessly extends out to an upper floor covered outdoor terrace, establishing a direct connection to the ground floor's outdoor living area via an exterior stairway. The terrace is bordered by a timber batten balustrade purposefully designed to support the native climber tecomanthe Speciosa, which displays lush broadleaf foliage and winter flowers, enhancing the natural beauty of the space.
Despite its modest footprint, the house layout has been thoughtfully organized to create an impression of spaciousness. The upper floor is set back from the side boundaries, minimizing its impact on neighbouring properties and creating sheltered overhangs for the ground floor.
Beyond its functional design, this house aims to foster a sense of well-being and harmony with nature. The choice of materials embraces the notion of embracing the "messiness" of everyday life, ensuring that residents feel at ease and not compelled to constantly clean and tidy. While still in the early stages of the sketch design, Wallace Architects is excited about the project's potential and eagerly anticipates its further development.
Press play for fly-through of computer model © Wallace Architects Ltd













