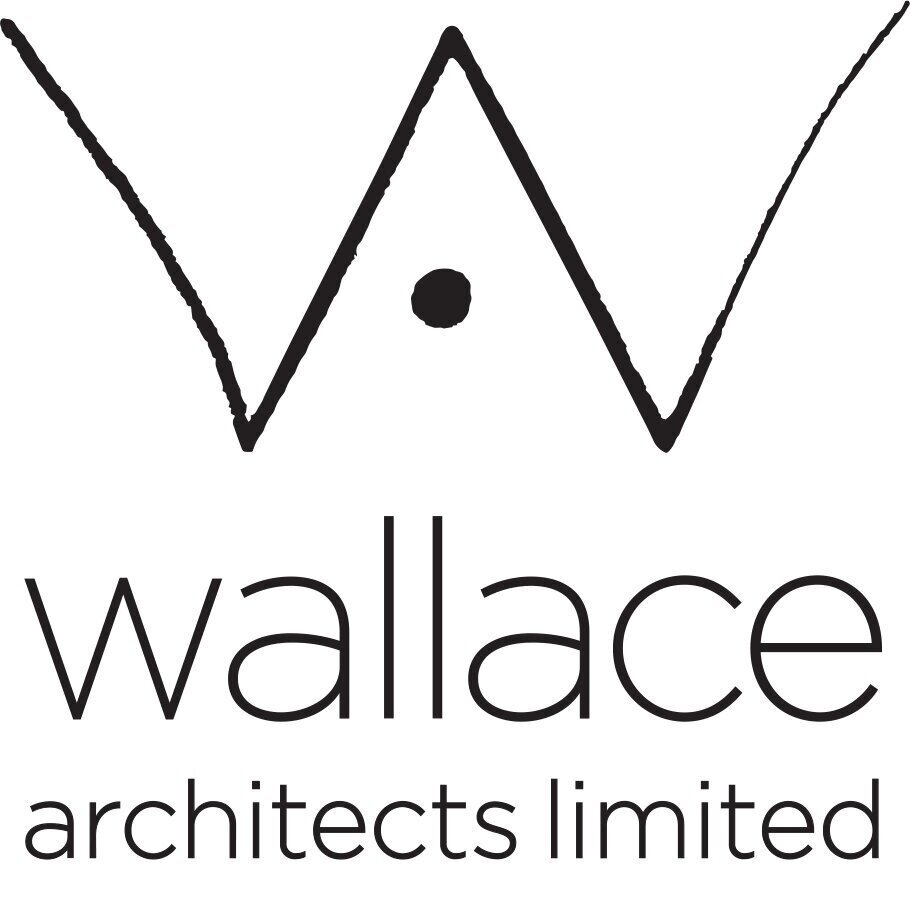This new house located adjacent to a conservation area of well established native bush, endeavours to make the most of its dramatic siting.
It is organised around two central axis, one to the Korokoro Gorge and the other to the Cook Straits. The house forms an L-shape tucked around the corner of a steeply sloping section. This simple shape enabled two distinct areas, the private bedroom wing oriented to the Gorge and the more public living wing oriented to the spectacular views out to the Wellington harbour and Cook Straits.
The owners Sri Lankan heritage added a layer of cultural richness and informed much of the material selection and organization of spaces. Elements such as courtyards, exposed timber beams and bamboo are typical in Sri Lankan houses but were integrated into this house scheme in a contemporary way. The appeal of courtyard spaces also enabled Wallace Architects to provide several alternative outdoor spaces that would offer shelter in the varying dynamic wellington wind conditions.
Designed with environmentally sensitive materials including bamboo flooring and cabinetry throughout the interior, the exterior is clad with stained cedar weatherboards to compliment the bush setting. It is orientated to maximize solar gain and minimize heat loss through insulation and careful placement of doors and windows, making the house very comfortable, quiet with a sense of harmony with its surroundings.
This project has won the best of Houzz in the Design category in 2017, 2018, 2019, 2020 & 2021. It has also been Featured in Houzz and Home WorldDesign.
© Wallace Architects Ltd
Photography by Paul McCredie.

















