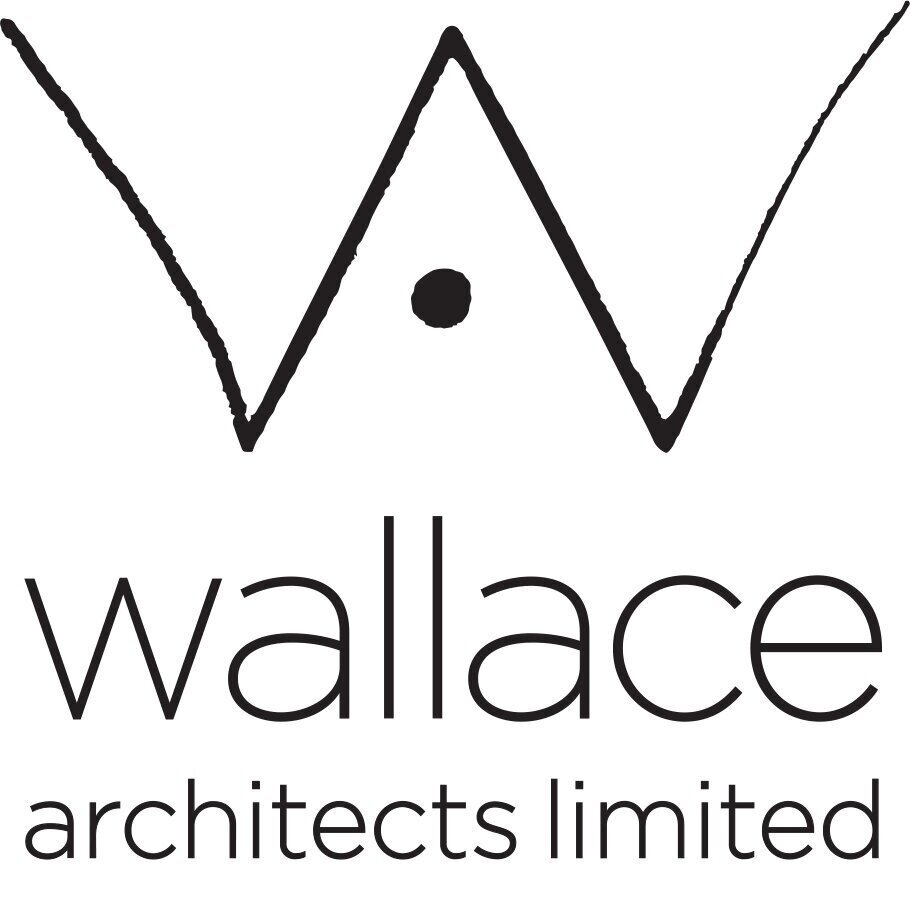A prime ridge location in Roseneath overlooking Wellington harbour required careful consideration to realise the properties full potential. Wallace Architects reviewed several options together with the owners including a new house scheme before finally coming to a best fit solution.
An extensive renovation to the existing house enabled the maximum existing use rights that were not available within a new house scheme. By maintaining the overall building bulk and location albeit with extensions where possible, enabled the maximum width of this commanding site to be retained without detriment to the neighbouring properties.
A major reconfiguration of the internal spaces and new basement level bedrooms provided a very comfortable family home with three generous bedrooms and a large open living level with excellent flow to outdoor areas, without dominating the neighbourhood.
An extension to the north and new deck offers an exciting unobstructed views across the harbour to wellington city, right round to the Akatarawa mountain range to the eastern suburbs, giving the sense of being on the bow of a ship. The kitchen strategically located in the centre of the house is open to the main living area to the north and to a second family/ dining to the south. This space flows naturally out through the entry to a lovely courtyard, sheltered from the prevailing wind.
The courtyard sits between the house and an existing garage and studio building providing a completely private outdoor area. There is a large flat lawn area and Wallace Architects incorporated an outdoor fire and BBQ that gets all day sun. With views to the city via the Mt Victoria town belt it has become a beloved space for the family and friends.
Client Comment
Wallace Architects did a great job for us. They worked tirelessly to prepare concept plans, convert them into really great architectural plans that brought the detail to life, and they project managed the build process. They were always on time or ahead of us for planning meetings, and brought great ideas to the planning phase. They managed the consenting and build processes flawlessly, making it as hassle free as possible, and had excellent working relationships with the engineer, builders and other trades and suppliers, but were firm and always driving them to deliver what we wanted. We’re thrilled with the final result.”
— Gina and Carl Hansen
© Wallace Architects Ltd
Photography by Paul McCredie https://www.paulmccredie.me/




















