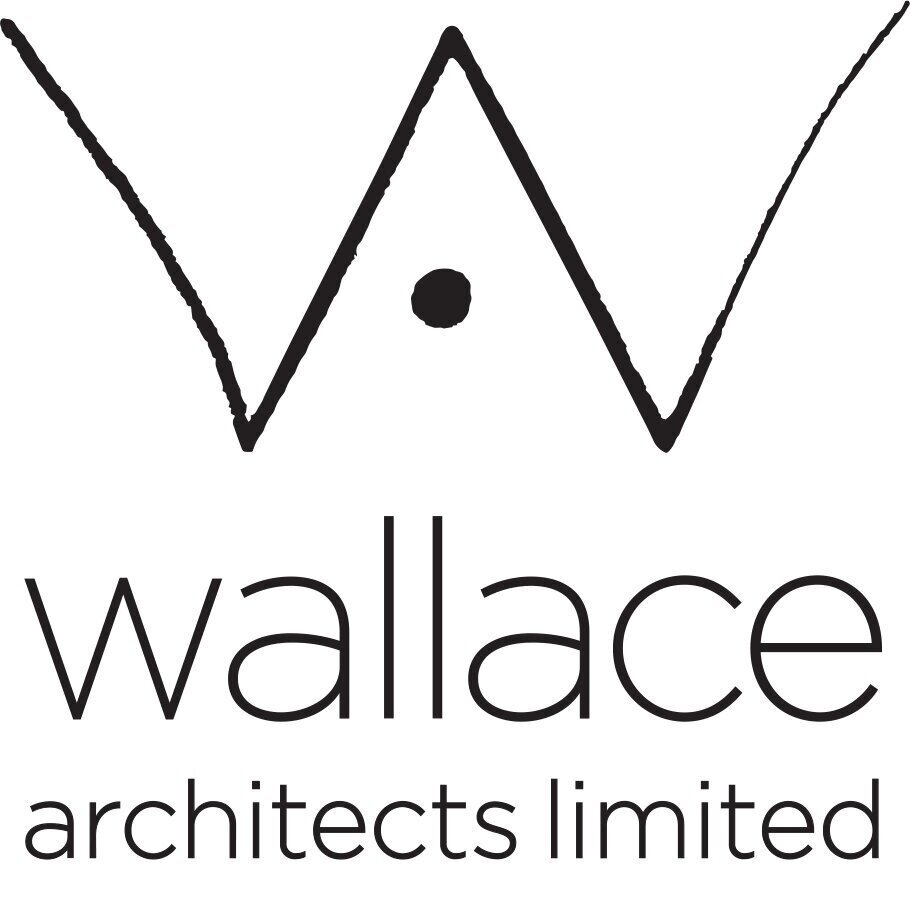T House
The T House project is a new house that beautifully captures the essence of beachfront living. The home's T-shaped configuration is created by its long, narrow second-story bedroom wing positioned at right angles to the ground floor living wing, providing overhangs and reducing the overall bulk.
The design for the proposed house was carefully planned to provide enough space for a large family of six children and two dogs while still minimizing its overall footprint. We wanted to avoid a large bulky building by creating a well-considered form that would maximize the sun and views but also minimise the impact on the surrounding properties.
The "T" shaped configuration included a top-level spanning east to west, allowing the north sun to penetrate each of the bedrooms. While the ground floor living area spans north to south, maximizing the views and use of the site. This configuration reduces the visual bulk of the building and provides generous overhangs to the ground floor outdoor living area.
The exterior of the house features a combination of natural wood cladding and crisp white stucco, providing a modern yet warm aesthetic. Large windows and sliding glass doors offer unobstructed views of the surrounding landscape and bring natural light into the interior and increase the transparency of the building overall.
Stepping inside, one is immediately struck by the home's bright, airy feel. The open-plan living, dining, and kitchen area is defined by a high-ceiling pavilion that maximizes the views and features stunning, high-level glazing. The space is flooded with natural light and designed for easy entertaining, with seamless indoor-outdoor flow to decks and a covered outdoor living area adjacent to the pool.
Throughout the house, the design details are thoughtful and considered, with a focus on clean lines, natural materials, and maximizing the connection to the outdoors. The result is a beautiful modern home that offers a unique and uplifting beachfront living experience.
Wallace Architects are very excited to see this project emerge true to plan. The effect of the designed layout has resulted in a house that feels large despite its economic footprint. As you approach the house, its transparency enables glimpses of the sea and city beyond. The owner’s skill in managing building projects and good design sense has meant that Wallace Architects can step back and enjoy watching it come to fruition.
© Wallace Architects Ltd
Photography by Paul McCredie.
























