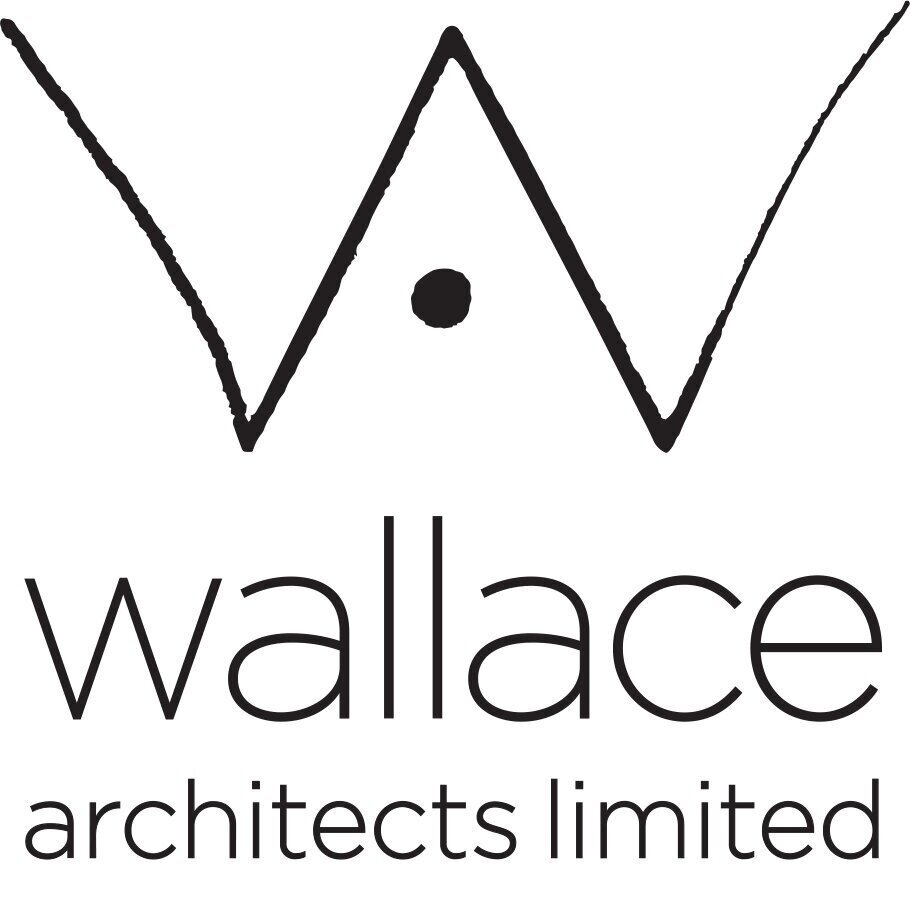Thorndon Bowling Club
Previously converted into a residential property, the new owners purchased the iconic Thorndon Bowling Club with the intention of creating a spacious home for their family and were drawn to the eccentric character of the building. Wallace Architects were invited by Mary Daish Architect to collaborate with her on this project.
Although full of potential and character, the Bowling Club was not suitably planned for the new family and was cold and dark. Essentially the upper level was rebuilt within the existing building envelope and the upper level deck repositioned, new lighting, heating, windows, insulation and cabinetry installed to completely revive the old building into a warm, light and practical space, with a contemporary feel that compliments the character of the original building.
Mary Daish was the lead architect on this project and resolved the sketch design and detailed cabinetry design beautifully. Wallace Architects were primarily engaged for the developed and detailed design and worked closely with Mary Daish in order to realize her vision for the project. Working in association with Mary Daish together with Steve King builder proved to be a highly effective team. Coupled with a trusting and enthusiastic client resulted in an award winning project that also featured in Home Magazine.
This project won the NZIA Local Architects Award 2010.
Jury Citation
This project has created simplicity and a calming, successful living space out of a formerly cluttered plan. Modest spatial reorganization and a careful application of appropriate and delicate detailing, combined with artful and fitting materials, have given this home a new life.
Photography by Paul McCredie https://www.paulmccredie.me/














